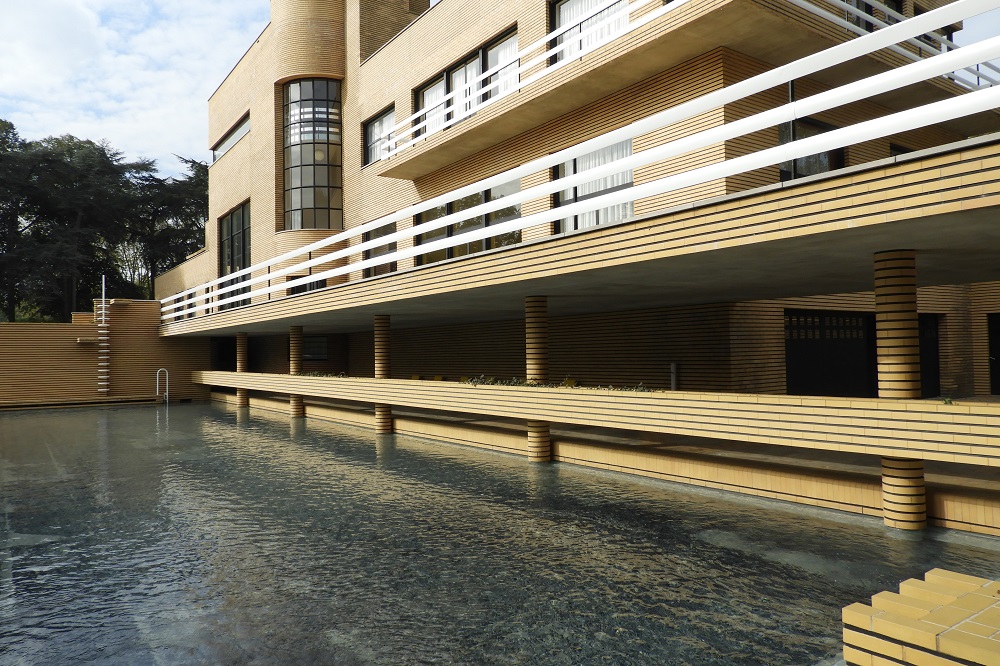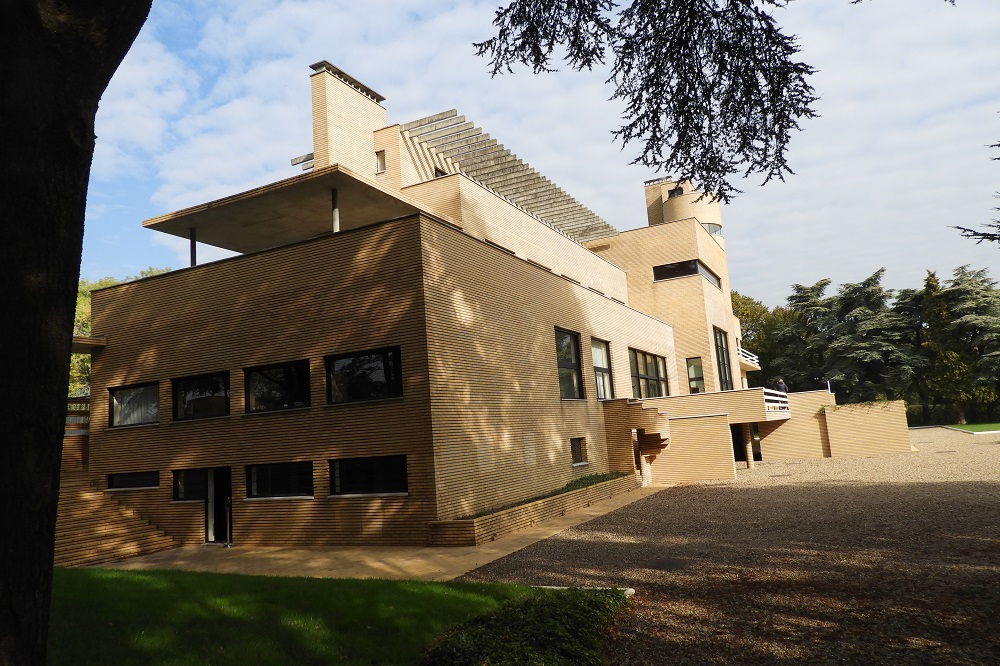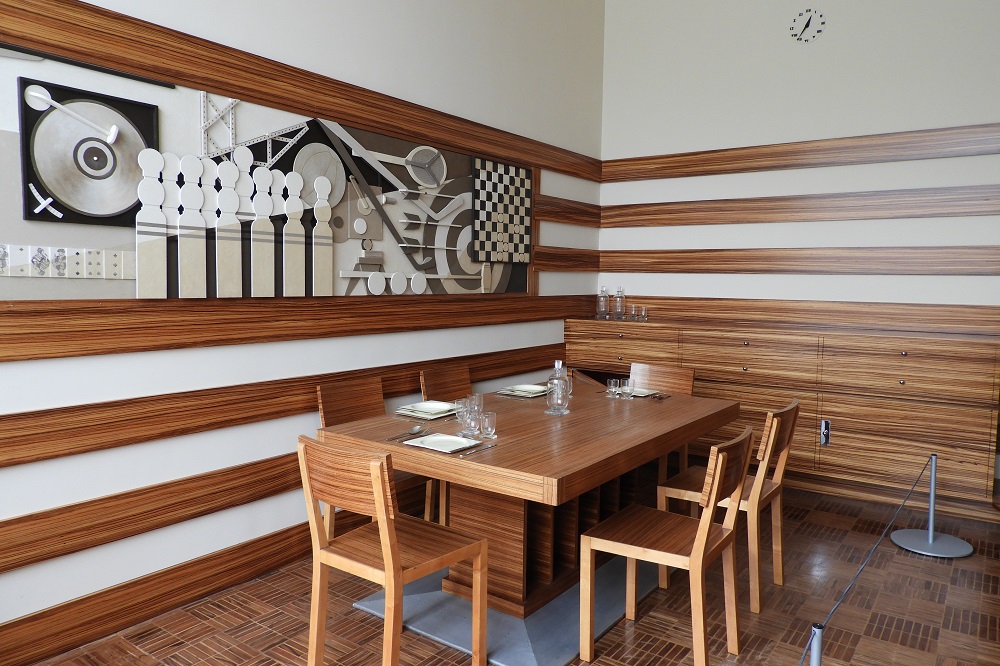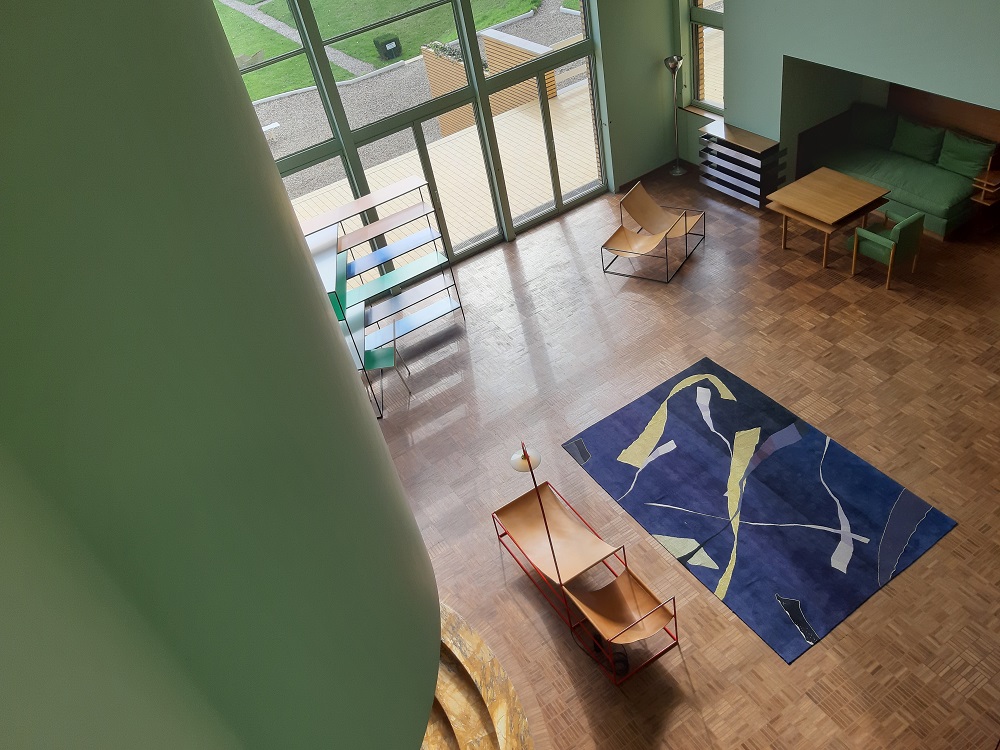When we enter Villa Cavrois for the first time, it is the laughter of the seven children of Lucie and Paul Cavrois and Jean Cavrois (Lucie’s first husband) that jump out at us. We still believe we can feel their footsteps, we imagine the joyful escapades of the twins (Annette and Brigitte) in the garden, the chases in the vast rooms bathed in light of this yellow brick castle, the one and only construction of the architect Mallet- Stevens to use such an envelope.
Then comes the time for a snack because the clocks, a sign of a modernity that measures the time and duration of the movements, these clocks, specially made for the Villa Cavrois, are electrically powered and integrated into the walls! The most emblematic is that of the children’s dining room, a beautiful clock with Roman numerals whose mechanism is integrated into the wall.
We can hear the laughter in the children’s dining room with this clear varnished zingana decor and its large veins which give it such a lively character. Brigitte is not hungry and dreams in front of the high relief in oil painted wood which identically reproduces the Martel brothers’ motifs, different children’s games such as darts, bowling pins, record player, balls and mallets croquet, boxing gloves (reinterpreted by artist Jean-Sylvain Bieth).
But the weather is so beautiful outside, so the hell to taste it! you quickly slip outside via a small spiral staircase with unique brickwork which allows you to bypass the parents’ dining room and finally access the Park!
But the twins have already chosen to go by the grand staircase built in the belvedere, a veritable black and white marble checkerboard with a linear black marble ramp, and through the vertical bay window they can admire the landscape and the composition. geometric pattern of the Park. Like real princesses!
But the little one cries, so the housekeeper leads her to the elevator, yet another innovation in this architectural manifesto built for Paul Cavrois, this northern textile industrialist who owned five factories and employed nearly 700 employees.
The boys have spun off to the mezzanine (overlooking the Lobby Lounge) and they’re having fun throwing paper planes, and tonight they might just listen to the conversations in the Lounge!
As for Emile, he has already gone to the swimming pool, this extraordinary 27-meter pool with its two very graphic diving boards. Because the motto of this emblematic modern castle commissioned in 1929 was clear: “air, light, work, sports, hygiene, comfort and economy”.
Of course, during the visit, we forget the children and we go into ecstasies in front of the parents’ bathroom, the most spectacular of the villa by its size (60 square meters !!), with its sophisticated equipment: a floor covered in white Carrara marble, a bathroom scale encircled in chromed copper integrated into the wall, small details so contemporary in our eyes.
We leave the visit dazzled by so much modernity, by so much daring! it is a little “madness” that is totally under control!
Villa Cavrois is not a pleasant country resort built by so many industrial families from the North who own these beautiful weaving, spinning, cotton and wool dyeing factories. It is indeed a unique work, emblematic of the architect Robert Mallet-Stevens, a figure of the modernist movement.
My favorite: the pergola terrace
The pergola terrace, which could serve as a dining room on occasion with the electric dumbwaiter … food was routed directly from the kitchen around the concrete pillars. I then imagine Geneviève Cavrois with Pierre Six at her wedding in 1932, leaning over it gently while admiring the Roubaix conurbation and the surrounding countryside! What a good life!
Do not forget during the visit the exciting documentary! (also available on the site)
This 26-minute documentary helps us better understand the restoration of Villa Cavrois and the trades at the heart of this exemplary project! This fascinating documentary plunges you into the heart of the heritage professions mobilized for the restoration project of this total work of art, Robert Mallet-Stevens’ modernist manifesto built in the 1930s.
Classified as a historic monument in 1990 thanks to citizen mobilization, acquired by the State in 2001, the gigantic restoration project implemented in 2003 by the DRAC Nord-Pas-de Calais and then taken over in 2008 by the Center des monuments nationaux was completed in June 2015.
All of this work, carried out under the supervision of Michel Goutal, – chief architect of historical monuments, is valued at € 23 million.




